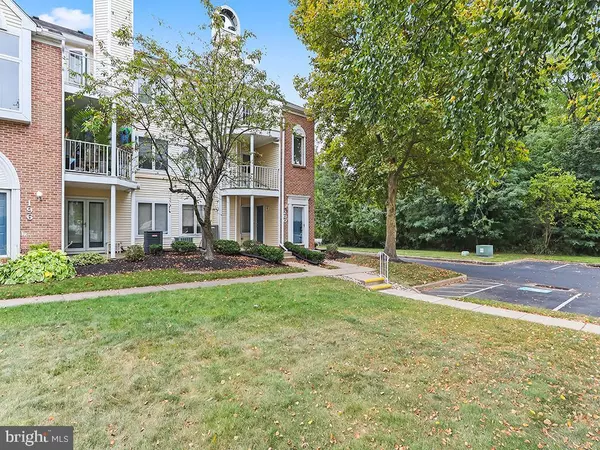
200 JENNIFER CT Levittown, PA 19057
2 Beds
2 Baths
1,225 SqFt
UPDATED:
10/30/2024 02:48 PM
Key Details
Property Type Condo
Sub Type Condo/Co-op
Listing Status Pending
Purchase Type For Sale
Square Footage 1,225 sqft
Price per Sqft $228
Subdivision Crestwood Condo
MLS Listing ID PABU2078638
Style Contemporary
Bedrooms 2
Full Baths 1
Half Baths 1
Condo Fees $256/mo
HOA Y/N N
Abv Grd Liv Area 1,225
Originating Board BRIGHT
Year Built 1991
Annual Tax Amount $4,210
Tax Year 2024
Lot Dimensions 0.00 x 0.00
Property Description
Step into this stunning penthouse-style condo in the highly sought-after Crestwood community.
Main Floor Marvels: As you enter, you'll be greeted by a sundrenched main floor, where natural light pours in through the windows, highlighting the spacious open-concept living and dining areas. The upgraded moldings add a touch of refinement. The living area seamlessly flows into a modern kitchen, featuring wrap-around counters that provide ample workspace and storage. From the main floor, step out onto your private balcony. A conveniently located half bath on this floor. Upstairs where the main bedroom is a true sanctuary. Soaring cathedral ceilings and a large skylight create an airy, open feel, while the spacious walk-in closet with pull-down stairs to a loft provides additional storage and a unique architectural feature. The main bath boasts a dual vanity. The second bedroom is equally impressive, offering access to a second balcony. This space is perfect for guests, a home office, or a peaceful retreat for relaxation.
Maintenance-Free Living with Resort-Style Amenities: Living in Crestwood means enjoying a maintenance-free lifestyle with access to top-notch community amenities. Spend time by the pool, working out in the fitness center, or rejuvenating in the health club. With all exterior maintenance taken care of, you can focus on enjoying the finer things in life. This penthouse-style condo is more than just a home; it's a lifestyle upgrade.
Location
State PA
County Bucks
Area Bristol Twp (10105)
Zoning R3
Interior
Hot Water Electric
Heating Heat Pump(s)
Cooling Central A/C
Inclusions Refrigerator.
Fireplace N
Heat Source Electric
Laundry Upper Floor
Exterior
Amenities Available Common Grounds, Exercise Room, Jog/Walk Path, Pool - Outdoor
Waterfront N
Water Access N
Accessibility None
Parking Type Parking Lot
Garage N
Building
Story 2
Unit Features Garden 1 - 4 Floors
Sewer Public Sewer
Water Public
Architectural Style Contemporary
Level or Stories 2
Additional Building Above Grade, Below Grade
New Construction N
Schools
High Schools Truman Senior
School District Bristol Township
Others
Pets Allowed Y
HOA Fee Include All Ground Fee,Health Club,Management,Trash
Senior Community No
Tax ID 05-025-0821014
Ownership Condominium
Horse Property N
Special Listing Condition Standard
Pets Description Breed Restrictions, Number Limit


GET MORE INFORMATION





