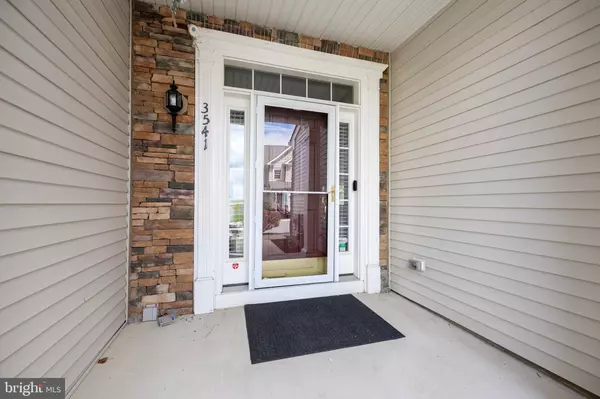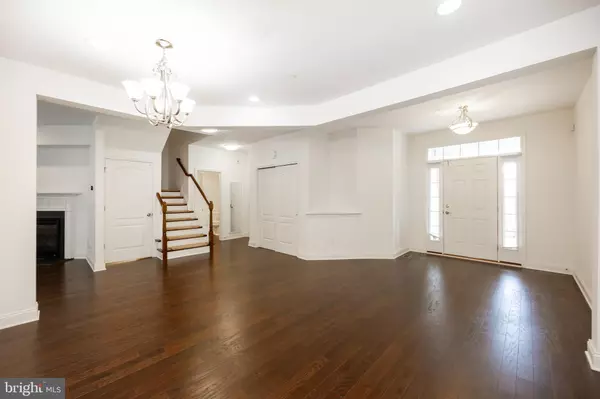
3541 MUIRWOOD DR Newtown Square, PA 19073
4 Beds
4 Baths
3,512 SqFt
UPDATED:
09/05/2024 08:46 AM
Key Details
Property Type Townhouse
Sub Type Interior Row/Townhouse
Listing Status Active
Purchase Type For Rent
Square Footage 3,512 sqft
Subdivision Grande At Muirwood H
MLS Listing ID PADE2074102
Style Traditional
Bedrooms 4
Full Baths 3
Half Baths 1
Abv Grd Liv Area 2,412
Originating Board BRIGHT
Year Built 2016
Lot Size 3,049 Sqft
Acres 0.07
Lot Dimensions 0.00 x 0.00
Property Description
The main level is adorned with gleaming hardwood floors, enhancing the open and inviting atmosphere, ideal for entertaining guests. You'll also find a convenient powder room and direct access to the spacious two-car garage on this level.
Upstairs, the home boasts three generously sized bedrooms, including a serene master suite complete with a luxurious bath and walk-in closets. The upper level also includes a large hall bath and a laundry room for added convenience. Storage is plentiful throughout the home, ensuring you have ample space for all your needs.
The finished lower level provides additional living space, including a large media area and a versatile office or play area. An additional room with an egress window is currently used as a home gym but could easily be used as a fourth bedroom or office with a full bath right next to it.
With natural gas heating and cooking, this home is both efficient and comfortable. Located in the Marple Newtown School District, there are local amenities for everyone with shopping, restaurants, and Ridley Creek State Park nearby.
Location
State PA
County Delaware
Area Newtown Twp (10430)
Zoning RES
Rooms
Basement Fully Finished
Interior
Hot Water Natural Gas
Cooling Central A/C
Fireplaces Number 1
Fireplace Y
Heat Source Natural Gas
Exterior
Garage Garage - Front Entry
Garage Spaces 2.0
Waterfront N
Water Access N
Accessibility None
Parking Type Attached Garage, Driveway
Attached Garage 2
Total Parking Spaces 2
Garage Y
Building
Story 2
Foundation Concrete Perimeter
Sewer Public Sewer
Water Public
Architectural Style Traditional
Level or Stories 2
Additional Building Above Grade, Below Grade
New Construction N
Schools
Middle Schools Paxon Hollow
High Schools Marple Newtown
School District Marple Newtown
Others
Pets Allowed N
Senior Community No
Tax ID 30-00-01695-70
Ownership Other
SqFt Source Assessor


GET MORE INFORMATION





