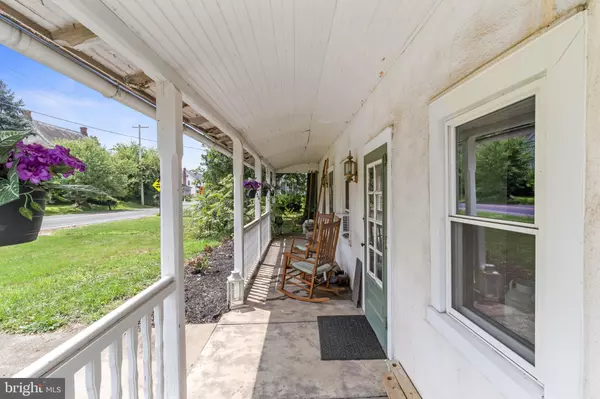
1316 ROUTE #113 Perkasie, PA 18944
4 Beds
3 Baths
2,677 SqFt
UPDATED:
09/20/2024 01:55 AM
Key Details
Property Type Single Family Home
Sub Type Detached
Listing Status Pending
Purchase Type For Sale
Square Footage 2,677 sqft
Price per Sqft $224
Subdivision Blooming Glen
MLS Listing ID PABU2077700
Style Farmhouse/National Folk
Bedrooms 4
Full Baths 2
Half Baths 1
HOA Y/N N
Abv Grd Liv Area 2,677
Originating Board BRIGHT
Year Built 1800
Annual Tax Amount $5,371
Tax Year 2024
Lot Size 10.340 Acres
Acres 10.34
Lot Dimensions 0.00 x 0.00
Property Description
Step into the timeless elegance of this stunning 1800-built farmhouse, that sits on over of 10 acres of land is perfectly nestled in the desirable Blooming Glen community. Boasting over 2,600 sq ft of living space, this 4-bedroom, 2.5-bath home seamlessly blends historic charm with contemporary updates, including new windows and a roof installed in 2022.
One of the unique features of this property is the potential to create an in-law suite or a separate apartment, thanks to a second kitchen and living room in one wing of the house. Whether you’re looking for extra space for family or an opportunity to generate rental income, the possibilities are endless.
Set on over 10 acres of picturesque land, this property offers unparalleled privacy and serenity. Imagine spending your days by the gorgeous pond, exploring the expansive grounds, or utilizing the spacious barn for your hobbies or storage needs. With ample parking, there’s room for everyone to gather and enjoy this idyllic setting.
The location is simply unbeatable—situated in Hilltown Township, you're just minutes away from charming restaurants, shopping, and major roadways, providing easy access to Doylestown, Quakertown, and Souderton.
Don’t miss out on this incredible opportunity to own a piece of history with endless potential. Schedule your showing today and experience the beauty and possibilities of this remarkable property!
Location
State PA
County Bucks
Area Hilltown Twp (10115)
Zoning RR
Rooms
Basement Outside Entrance, Unfinished
Interior
Interior Features 2nd Kitchen, Attic, Dining Area, Family Room Off Kitchen, Kitchen - Island
Hot Water Oil
Heating Hot Water
Cooling Wall Unit, Window Unit(s)
Fireplaces Number 1
Fireplaces Type Wood
Fireplace Y
Heat Source Oil
Exterior
Garage Spaces 10.0
Waterfront N
Water Access N
Accessibility 2+ Access Exits
Parking Type Driveway
Total Parking Spaces 10
Garage N
Building
Story 2
Foundation Stone
Sewer Public Sewer
Water Well
Architectural Style Farmhouse/National Folk
Level or Stories 2
Additional Building Above Grade, Below Grade
New Construction N
Schools
School District Pennridge
Others
Senior Community No
Tax ID 15-017-058-002
Ownership Fee Simple
SqFt Source Assessor
Special Listing Condition Standard


GET MORE INFORMATION





