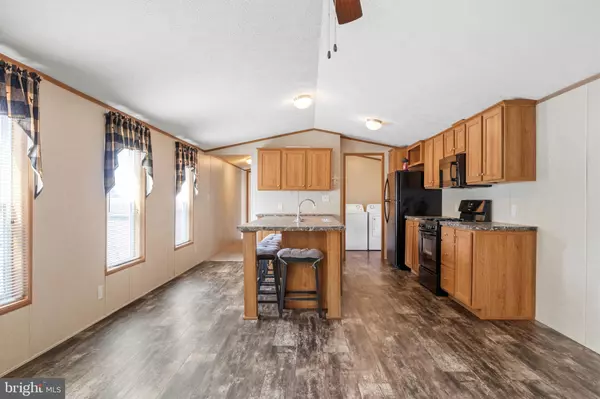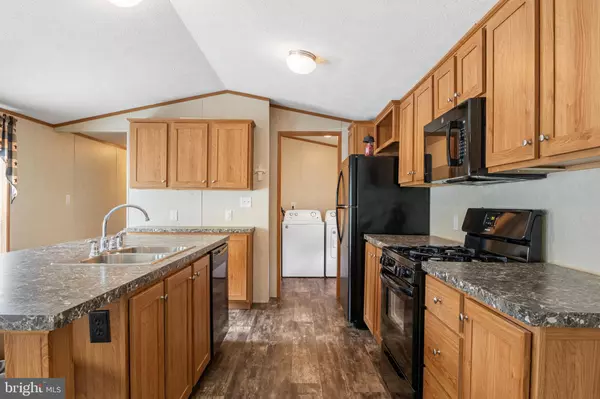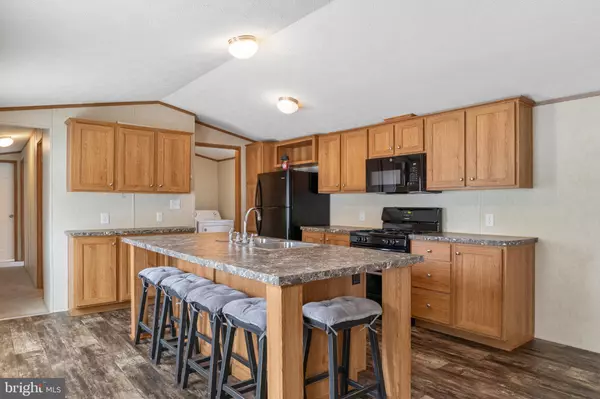
135 RUSTIQUE DR York, PA 17408
3 Beds
2 Baths
1,110 SqFt
OPEN HOUSE
Sat Nov 16, 11:00am - 1:00pm
UPDATED:
11/11/2024 04:49 PM
Key Details
Property Type Manufactured Home
Sub Type Manufactured
Listing Status Active
Purchase Type For Sale
Square Footage 1,110 sqft
Price per Sqft $80
Subdivision Countryside Mhp
MLS Listing ID PAYK2065698
Style Modular/Pre-Fabricated
Bedrooms 3
Full Baths 2
HOA Fees $525/mo
HOA Y/N Y
Abv Grd Liv Area 1,110
Originating Board BRIGHT
Year Built 2019
Annual Tax Amount $1,315
Tax Year 2024
Property Description
This charming 3-bedroom, 2-bath single-level home, built in 2019, offers modern comfort and convenience. The open-concept living area features a kitchen with an island and ample storage and cabinet space. Luxury vinyl plank flooring extends throughout all common areas, with a cozy dining space adjacent to the kitchen. The bedrooms are carpeted for added comfort, with ample closet space in each room. The master bedroom includes an en suite bathroom for added privacy.
Included with the sale are a washer, dryer, refrigerator, stove, dishwasher, and microwave. Enjoy the outdoors on the covered porch, and take advantage of the additional storage provided by the shed. The oversized driveway accommodates up to 4 cars, ensuring plenty of parking space for you and your guests.
Lot rent is $525/month, which includes water, sewer, and trash services. Don’t miss out on this fantastic opportunity! For more information or to schedule a showing, call today!
Location
State PA
County York
Area North Codorus Twp (15240)
Zoning RESIDENTIAL
Rooms
Other Rooms Living Room, Dining Room, Primary Bedroom, Bedroom 2, Bedroom 3, Kitchen, Foyer, Laundry, Bathroom 2, Primary Bathroom
Main Level Bedrooms 3
Interior
Hot Water Electric
Heating Forced Air
Cooling Central A/C
Inclusions refrigerator, stove, dishwasher, microwave, washer/dryer, 5 bar stools
Fireplace N
Heat Source Propane - Leased
Laundry Main Floor
Exterior
Exterior Feature Porch(es)
Garage Spaces 4.0
Waterfront N
Water Access N
Roof Type Asphalt
Accessibility None
Porch Porch(es)
Parking Type Driveway
Total Parking Spaces 4
Garage N
Building
Story 1
Sewer Public Sewer
Water Public
Architectural Style Modular/Pre-Fabricated
Level or Stories 1
Additional Building Above Grade, Below Grade
New Construction N
Schools
School District Spring Grove Area
Others
Pets Allowed Y
HOA Fee Include Common Area Maintenance,Snow Removal,Sewer,Water,Trash
Senior Community Yes
Age Restriction 55
Tax ID 40-000-GH-0041-D0-M0031
Ownership Ground Rent
SqFt Source Assessor
Acceptable Financing Cash, Conventional
Listing Terms Cash, Conventional
Financing Cash,Conventional
Special Listing Condition Standard
Pets Description Case by Case Basis


GET MORE INFORMATION





