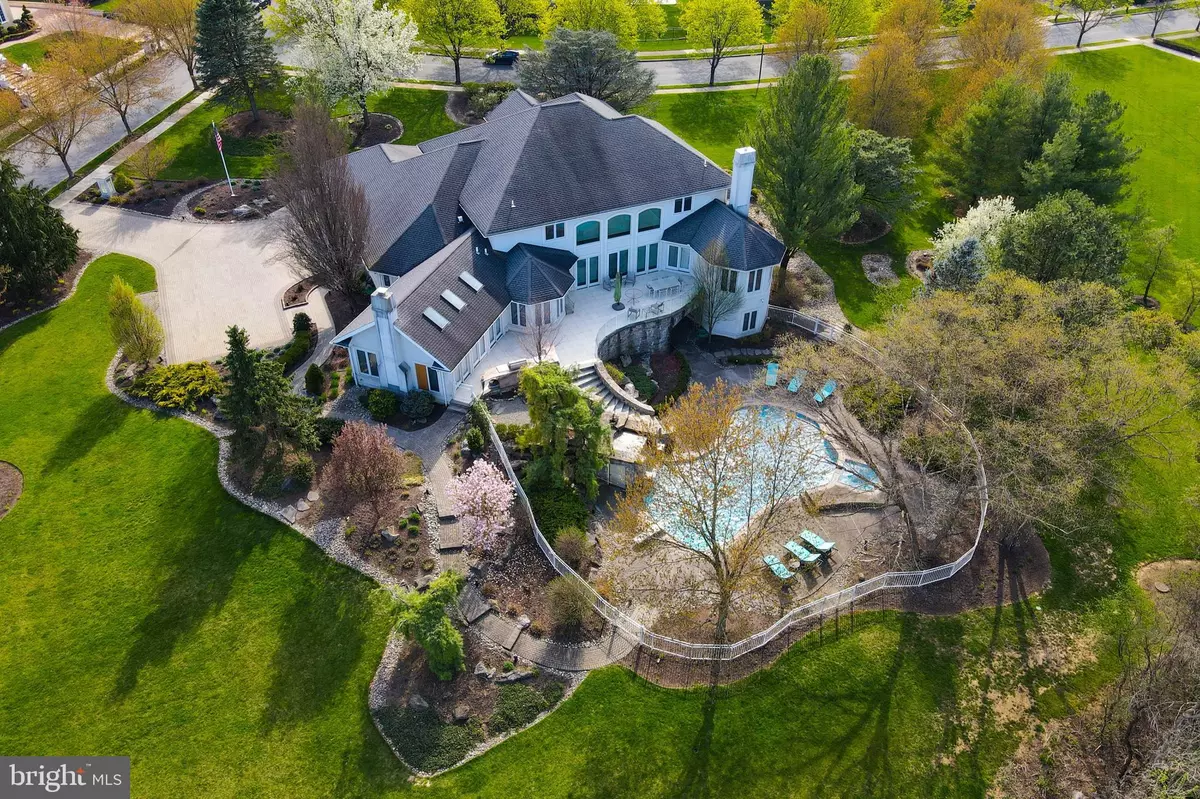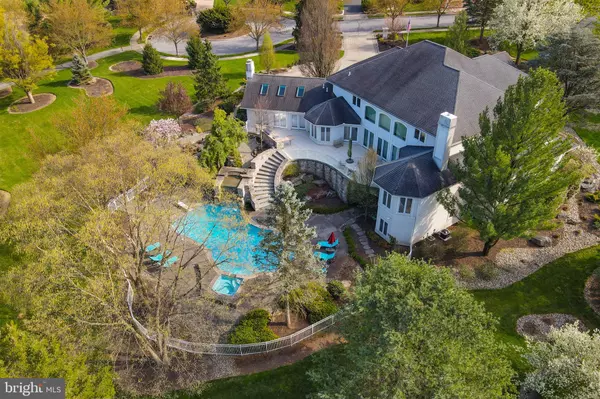
751 BENNER RD Allentown, PA 18104
7 Beds
8 Baths
10,430 SqFt
UPDATED:
09/06/2024 06:29 PM
Key Details
Property Type Single Family Home
Sub Type Detached
Listing Status Pending
Purchase Type For Sale
Square Footage 10,430 sqft
Price per Sqft $181
Subdivision Estates At Trexler P
MLS Listing ID PALH2009348
Style Contemporary
Bedrooms 7
Full Baths 6
Half Baths 2
HOA Y/N N
Abv Grd Liv Area 7,130
Originating Board BRIGHT
Year Built 1996
Annual Tax Amount $32,646
Tax Year 2024
Lot Size 1.585 Acres
Acres 1.59
Lot Dimensions 175.79 x 223.62
Property Description
Location
State PA
County Lehigh
Area Allentown City (12302)
Zoning RURAL RESIDENTIAL
Rooms
Other Rooms Living Room, Dining Room, Primary Bedroom, Bedroom 2, Bedroom 3, Bedroom 4, Kitchen, Family Room, Foyer, Bedroom 1, Laundry, Other, Office, Recreation Room, Primary Bathroom, Full Bath, Half Bath, Additional Bedroom
Basement Fully Finished, Full, Partially Finished, Walkout Level, Windows, Space For Rooms, Heated, Improved, Outside Entrance, Rear Entrance
Main Level Bedrooms 1
Interior
Interior Features Ceiling Fan(s), Carpet, Pantry, Primary Bath(s), Entry Level Bedroom, Floor Plan - Open, Kitchen - Island, Kitchen - Eat-In, Formal/Separate Dining Room, Skylight(s), Bathroom - Tub Shower, WhirlPool/HotTub, Walk-in Closet(s), Wood Floors
Hot Water Natural Gas
Cooling Central A/C, Zoned
Flooring Ceramic Tile, Fully Carpeted, Hardwood, Other
Fireplaces Number 2
Fireplaces Type Wood
Inclusions 2 washers, 2 dryers in "as is" condition.
Equipment Dishwasher, Disposal, Cooktop, Built-In Microwave, Dryer, Microwave, Oven - Self Cleaning, Oven/Range - Gas, Refrigerator, Water Conditioner - Owned, Stainless Steel Appliances
Fireplace Y
Appliance Dishwasher, Disposal, Cooktop, Built-In Microwave, Dryer, Microwave, Oven - Self Cleaning, Oven/Range - Gas, Refrigerator, Water Conditioner - Owned, Stainless Steel Appliances
Heat Source Natural Gas
Exterior
Exterior Feature Patio(s), Terrace
Garage Garage - Side Entry, Garage Door Opener
Garage Spaces 3.0
Pool In Ground, Heated
Waterfront N
Water Access N
View Golf Course, Panoramic
Roof Type Asphalt
Accessibility None
Porch Patio(s), Terrace
Parking Type Attached Garage, Driveway, On Street, Off Street
Attached Garage 3
Total Parking Spaces 3
Garage Y
Building
Story 2
Foundation Concrete Perimeter
Sewer Public Septic
Water Public
Architectural Style Contemporary
Level or Stories 2
Additional Building Above Grade, Below Grade
New Construction N
Schools
Elementary Schools Parkway Manor
Middle Schools Springhouse
High Schools Parkland
School District Parkland
Others
Senior Community No
Tax ID 548627764974-00001
Ownership Fee Simple
SqFt Source Estimated
Security Features Security System
Acceptable Financing Cash, Conventional
Listing Terms Cash, Conventional
Financing Cash,Conventional
Special Listing Condition Standard


GET MORE INFORMATION





