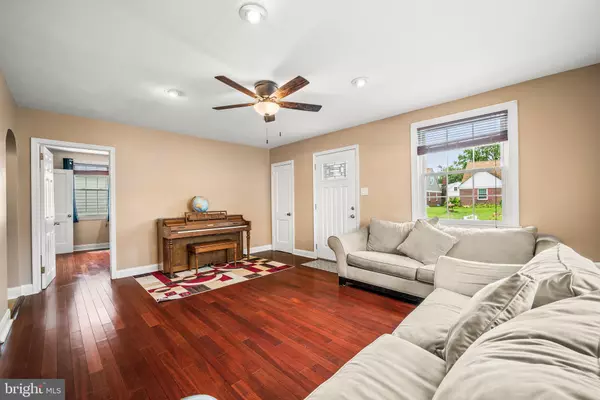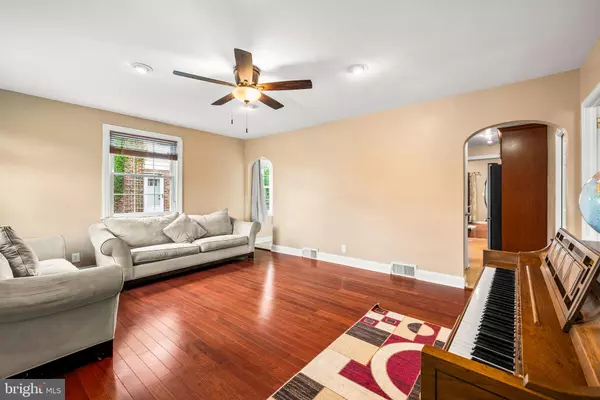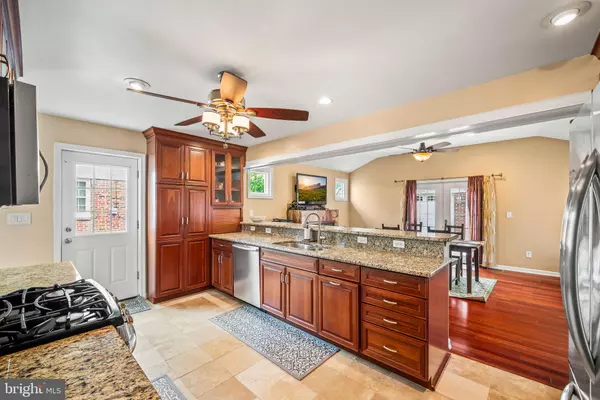
507 BONSALL RD Ridley Park, PA 19078
3 Beds
3 Baths
2,706 SqFt
UPDATED:
09/24/2024 03:08 AM
Key Details
Property Type Single Family Home
Sub Type Detached
Listing Status Active
Purchase Type For Sale
Square Footage 2,706 sqft
Price per Sqft $181
Subdivision None Available
MLS Listing ID PADE2071044
Style Cape Cod
Bedrooms 3
Full Baths 2
Half Baths 1
HOA Y/N N
Abv Grd Liv Area 2,706
Originating Board BRIGHT
Year Built 1960
Annual Tax Amount $6,662
Tax Year 2024
Lot Size 5,663 Sqft
Acres 0.13
Lot Dimensions 0.00 x 0.00
Property Description
Upon entering, you'll be greeted by a Living Room adorned with Brazilian Cherry Hardwood Floors and a ceiling fan, setting a Warm and Inviting tone. The Gourmet Kitchen is a chef's Delight, featuring natural stone Travertine Tile Floors, Decora brand Brazilian Cherry Cabinets, granite countertops, and stainless-steel appliances. A ceiling fan keeps the space cool as you prepare meals in this culinary Haven.
The Family Room, features aVaulted ceiling, gas fireplace, and Brazilian Cherry Hardwood Floors, creating a Perfect spot for Relaxation. Sliding doors lead to the Paver Patio and Backyard, offering an Ideal space for outdoor Entertaining. The Primary Bedroom on the main floor features the same Luxurious Brazilian Cherry Hardwood Floors, a ceiling fan, a Walk-in Closet, and an En-suite Bathroom. The En-suite is a Spa-like retreat with Travertine Tile Floors, Quartz countertops, a dual vanity with KraftMaid cabinets, a Walk-in shower, and Kohler brand fixtures.
Additionally, the Main Floor includes a Stylish Half Bath and a Convenient Laundry/Mud Room with Travertine Tile Floors, a front-loading washer and dryer, and access to the Backyard.
Upstairs, you’ll find another Living Area with more of those Amazing Brazilian Cherry Hardwood Floors and a ceiling fan, Perfect for a media room or additional Lounge space. There are two more Bedrooms on this floor, both with those same Elegant Hardwood Floors. The second Bedroom also features a Walk-in Closet and a ceiling fan. The Full Hall Bathroom is a Sanctuary of its own with Travertine Tile Floors, a Walk-in shower, a jetted tub, and Kohler fixtures.
The Finished Basement boasts brand New carpeting, providing a Cozy area for a home theater, gym or playroom. A Separate Storage area/workroom and a French Drain system around the entire Basement add Practicality and Peace of mind.
Updates include Fresh paint throughout the home, a Newly seal-coated driveway, a Newer Roof, Newer plumbing, recessed lighting, Newer electrical wiring and panel, and a Pelican Water Filtration System. The property also features a 2-car Garage with side door access, a storage shed, and an extended driveway that can accommodate at least five cars.
This Cherished home, Lovingly maintained by its original owners and then Updated by their grandchild, is a Rare find. Don't miss the Opportunity to make it yours! Hurry, this home won’t last long!
Location
State PA
County Delaware
Area Ridley Park Boro (10437)
Zoning RESIDENTIAL
Rooms
Other Rooms Living Room, Kitchen, Family Room, Laundry
Basement Full
Main Level Bedrooms 1
Interior
Hot Water Natural Gas
Heating Forced Air
Cooling Central A/C
Flooring Hardwood, Tile/Brick
Fireplaces Number 1
Fireplaces Type Gas/Propane
Inclusions Washer, Dryer and Refrigerator (All as-is with no monetary value.)
Fireplace Y
Heat Source Natural Gas
Exterior
Garage Garage - Front Entry, Garage - Side Entry, Garage Door Opener
Garage Spaces 5.0
Waterfront N
Water Access N
Roof Type Pitched,Shingle
Accessibility None
Parking Type Driveway, Detached Garage
Total Parking Spaces 5
Garage Y
Building
Story 2
Foundation Brick/Mortar
Sewer Public Sewer
Water Public
Architectural Style Cape Cod
Level or Stories 2
Additional Building Above Grade, Below Grade
New Construction N
Schools
School District Ridley
Others
Senior Community No
Tax ID 37-00-00172-00
Ownership Fee Simple
SqFt Source Assessor
Special Listing Condition Standard


GET MORE INFORMATION





