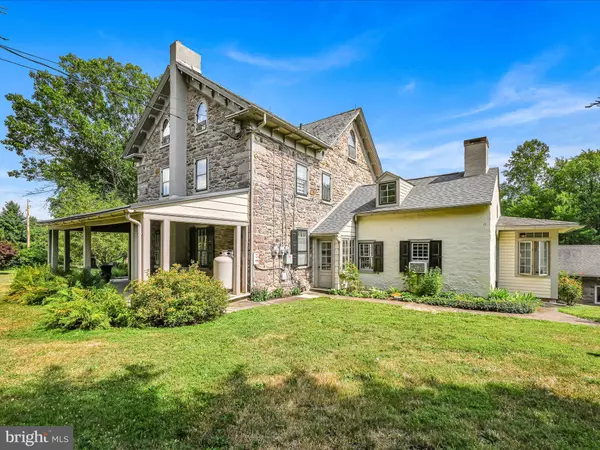
92 SYCAMORE RD Douglassville, PA 19518
5 Beds
3 Baths
3,777 SqFt
UPDATED:
09/21/2024 03:14 PM
Key Details
Property Type Single Family Home
Sub Type Detached
Listing Status Pending
Purchase Type For Sale
Square Footage 3,777 sqft
Price per Sqft $244
Subdivision None Available
MLS Listing ID PABK2045610
Style Carriage House,Farmhouse/National Folk
Bedrooms 5
Full Baths 2
Half Baths 1
HOA Y/N N
Abv Grd Liv Area 3,777
Originating Board BRIGHT
Year Built 1823
Annual Tax Amount $10,432
Tax Year 2024
Lot Size 2.620 Acres
Acres 2.62
Lot Dimensions 0.00 x 0.00
Property Description
House:
This home is 3 stories of living space above the basement and provides 5 bedrooms and 2.5 baths. The 2nd and 3rd floors are the original Chestnut floors. The first floor is an entertainer’s paradise featuring an updated eat-in kitchen with Stainless Steel appliances, dining room with floor to ceiling wood burning fireplace, that is used on holidays and special occasions, a huge living room with Georgian Pine floor and an office with glass double doors. There is also a heated mud room that leads directly to the kitchen. This is a great spot to place your wet or muddy shoes and clothing before entering the home. This level also has a covered patio area, to move your party to in the event of rain.
The walk out lower level contains the workshop area currently being used for crafting and furniture renovation.
Grounds:
The property is 2.616 acres that was originally 2 deeds and is meticulously maintained, with park like setting vibes. A small stream meanders through the property attracting all types of wildlife.
The 30x60 sand filter, inground pool with multiple entertaining areas and a decorative
Koi Pond. The former barn is an oversized 2 car detached garage with a separate area for lawn equipment storage and replacement automatic doors and openers. There is a large loft area that could be used for additional storage or could be converted into usable space for art studio, gym etc. The garage is also home to the fully owned solar panel system, negating an electric bill or in some cases providing a credit. The Guest house, which was originally the smoke house for the farm, has one loft bedroom and is perfect for an in-law suite or private space for visiting family and friends.
Location:
This one of kind property is located in a quiet, rural area, on a low traffic street, within a 1 hour drive from Philadelphia and 2 minute drive to a local golf course and 10 minutes to all major amenities. The possibilities for an Air BNB is something to consider. You don’t want to miss out on the opportunity to own a piece of history.
Location
State PA
County Berks
Area Union Twp (10288)
Zoning RESIDENTIAL
Rooms
Other Rooms Living Room, Dining Room, Bedroom 2, Bedroom 3, Bedroom 4, Bedroom 5, Kitchen, Bedroom 1, Maid/Guest Quarters, Office, Full Bath, Half Bath
Basement Connecting Stairway, Daylight, Partial, Full, Outside Entrance, Unfinished, Walkout Level, Workshop
Interior
Interior Features Exposed Beams, Formal/Separate Dining Room, Kitchen - Eat-In, Kitchen - Island, Spiral Staircase, Bathroom - Stall Shower, Bathroom - Tub Shower, Upgraded Countertops, Walk-in Closet(s), Wood Floors
Hot Water S/W Changeover
Heating Radiator, Summer/Winter Changeover
Cooling Window Unit(s)
Flooring Ceramic Tile, Hardwood, Heated, Laminated
Fireplaces Number 2
Fireplaces Type Brick, Stone
Inclusions All appliances in kitchens and laundry rooms.
Equipment Built-In Microwave, Built-In Range, Dishwasher, Oven - Self Cleaning, Oven/Range - Gas, Refrigerator
Fireplace Y
Appliance Built-In Microwave, Built-In Range, Dishwasher, Oven - Self Cleaning, Oven/Range - Gas, Refrigerator
Heat Source Oil, Propane - Owned
Laundry Upper Floor
Exterior
Exterior Feature Enclosed, Patio(s), Porch(es)
Garage Additional Storage Area, Garage - Front Entry, Garage Door Opener, Oversized
Garage Spaces 12.0
Fence Decorative, Other
Pool Concrete, Fenced, In Ground, Vinyl
Waterfront N
Water Access N
View Creek/Stream
Roof Type Pitched,Shingle
Street Surface Black Top
Accessibility None
Porch Enclosed, Patio(s), Porch(es)
Road Frontage Boro/Township
Parking Type Detached Garage, Driveway
Total Parking Spaces 12
Garage Y
Building
Lot Description Additional Lot(s), Front Yard, Landscaping, Not In Development, Rear Yard, SideYard(s), Stream/Creek
Story 4
Foundation Other
Sewer On Site Septic
Water Well
Architectural Style Carriage House, Farmhouse/National Folk
Level or Stories 4
Additional Building Above Grade, Below Grade
New Construction N
Schools
School District Daniel Boone Area
Others
Senior Community No
Tax ID 88-5353-02-85-8246
Ownership Fee Simple
SqFt Source Estimated
Acceptable Financing Cash, Conventional
Listing Terms Cash, Conventional
Financing Cash,Conventional
Special Listing Condition Standard


GET MORE INFORMATION





