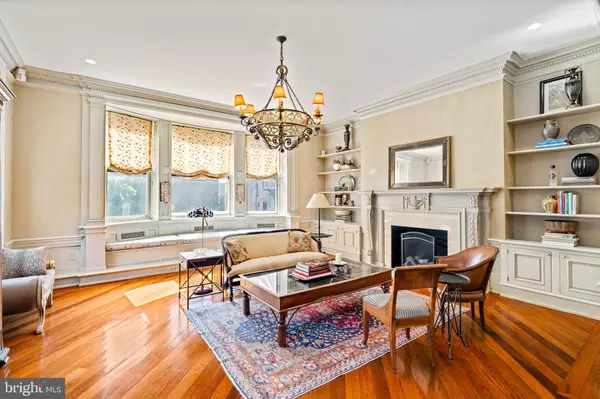
2100 DELANCEY PL #4 Philadelphia, PA 19103
2 Beds
3 Baths
1,478 SqFt
UPDATED:
10/21/2024 05:29 PM
Key Details
Property Type Condo
Sub Type Condo/Co-op
Listing Status Active
Purchase Type For Sale
Square Footage 1,478 sqft
Price per Sqft $876
Subdivision Rittenhouse Square
MLS Listing ID PAPH2368438
Style Unit/Flat
Bedrooms 2
Full Baths 2
Half Baths 1
Condo Fees $1,078/mo
HOA Y/N N
Abv Grd Liv Area 1,478
Originating Board BRIGHT
Year Built 1900
Annual Tax Amount $10,828
Tax Year 2024
Lot Dimensions 0.00 x 0.00
Property Description
The primary suite resides at the west end of the floorplan and is complete with a fireplace (electric), a walk-in closet, and an en-suite bathroom with a double vanity sink and a seamless glass shower. The 2nd bedroom offers convenience for guests or a home office/den with pocket French doors and an en-suite bathroom. The laundry is also located in this room. Through the 2nd bedroom is access to a small outdoor space and a stairwell to a common garden exclusive to the residents of 2100 Delancey. The building has an active board with low monthly fees. A storage unit in the lower level is included with the sale of Unit 4. Sitting on a tree-lined street and between Fitler Square Park & Rittenhouse Square park, the 2100 Delancey location is as picturesque as it is convenient - a short distance to local coffee shops, convenient stores, and incredible restaurant offerings, as well as a short commute to Penn, CHOP & 30th Street Station.
Location
State PA
County Philadelphia
Area 19103 (19103)
Zoning RM1
Rooms
Main Level Bedrooms 2
Interior
Hot Water Natural Gas
Heating Heat Pump(s)
Cooling Central A/C
Fireplaces Number 2
Fireplaces Type Gas/Propane, Electric
Fireplace Y
Heat Source Electric, Natural Gas
Laundry Washer In Unit, Dryer In Unit
Exterior
Garage Spaces 1.0
Amenities Available Elevator
Waterfront N
Water Access N
Accessibility Elevator
Parking Type Off Site
Total Parking Spaces 1
Garage N
Building
Story 1
Unit Features Mid-Rise 5 - 8 Floors
Sewer Public Sewer
Water Public
Architectural Style Unit/Flat
Level or Stories 1
Additional Building Above Grade, Below Grade
New Construction N
Schools
School District The School District Of Philadelphia
Others
Pets Allowed Y
HOA Fee Include Water,Gas,Sewer,Trash,Snow Removal,Management
Senior Community No
Tax ID 888088018
Ownership Condominium
Special Listing Condition Standard
Pets Description Case by Case Basis, Number Limit, Breed Restrictions, Size/Weight Restriction


GET MORE INFORMATION





