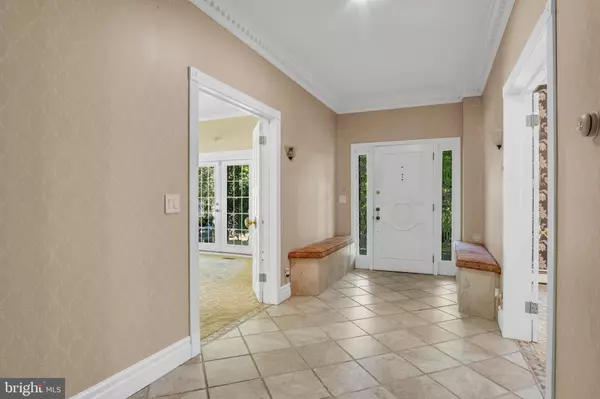
3819 LAMP POST LN Camp Hill, PA 17011
6 Beds
7 Baths
6,376 SqFt
UPDATED:
11/03/2024 04:21 AM
Key Details
Property Type Single Family Home
Sub Type Detached
Listing Status Active
Purchase Type For Sale
Square Footage 6,376 sqft
Price per Sqft $111
Subdivision Pinebrook
MLS Listing ID PACB2032018
Style Traditional
Bedrooms 6
Full Baths 5
Half Baths 2
HOA Y/N N
Abv Grd Liv Area 6,376
Originating Board BRIGHT
Year Built 1900
Annual Tax Amount $8,957
Tax Year 2024
Lot Size 1.800 Acres
Acres 1.8
Property Description
Location
State PA
County Cumberland
Area Hampden Twp (14410)
Zoning RESIDENTIAL
Rooms
Other Rooms Dining Room, Primary Bedroom, Bedroom 2, Bedroom 3, Bedroom 4, Bedroom 5, Kitchen, Game Room, Family Room, Foyer, In-Law/auPair/Suite
Basement Partial
Main Level Bedrooms 1
Interior
Interior Features 2nd Kitchen, Attic, Carpet, Cedar Closet(s), Crown Moldings, Entry Level Bedroom, Formal/Separate Dining Room, Kitchen - Island, Bathroom - Soaking Tub, Walk-in Closet(s), Other
Hot Water Oil, Electric
Heating Hot Water, Forced Air
Cooling Central A/C
Flooring Carpet, Ceramic Tile
Fireplaces Number 3
Fireplaces Type Wood
Inclusions All appliances convey
Fireplace Y
Heat Source Oil, Electric
Laundry Upper Floor, Main Floor
Exterior
Exterior Feature Balconies- Multiple, Porch(es), Patio(s)
Garage Garage - Side Entry, Oversized
Garage Spaces 3.0
Fence Privacy
Pool In Ground
Waterfront N
Water Access N
View Creek/Stream
Roof Type Rubber,Shingle
Accessibility None
Porch Balconies- Multiple, Porch(es), Patio(s)
Parking Type Attached Garage, Driveway
Attached Garage 3
Total Parking Spaces 3
Garage Y
Building
Story 2
Foundation Other
Sewer Public Sewer
Water Public
Architectural Style Traditional
Level or Stories 2
Additional Building Above Grade, Below Grade
Structure Type 9'+ Ceilings
New Construction N
Schools
High Schools Cumberland Valley
School District Cumberland Valley
Others
Pets Allowed Y
Senior Community No
Tax ID 10-21-0275-001
Ownership Fee Simple
SqFt Source Assessor
Acceptable Financing Cash, Conventional, VA, FHA
Listing Terms Cash, Conventional, VA, FHA
Financing Cash,Conventional,VA,FHA
Special Listing Condition Standard
Pets Description No Pet Restrictions


GET MORE INFORMATION





