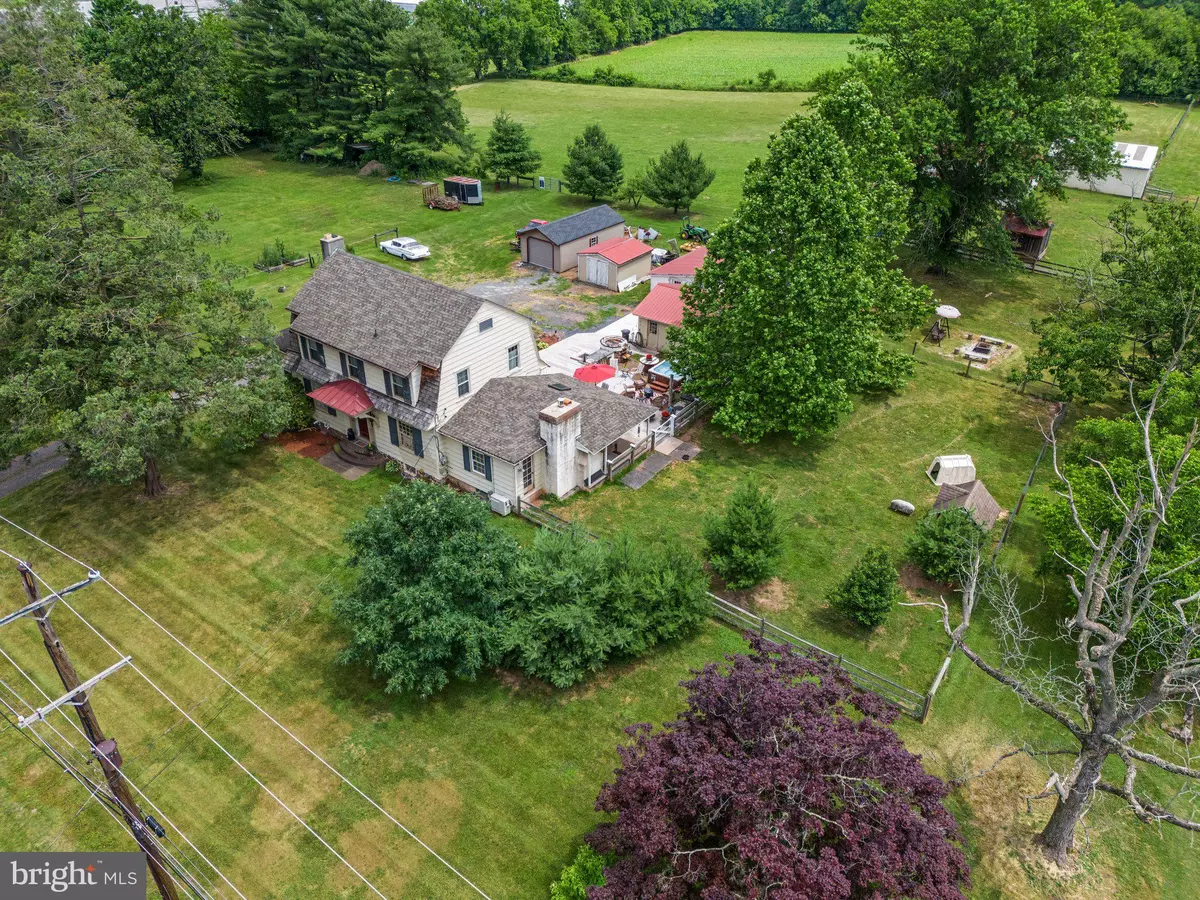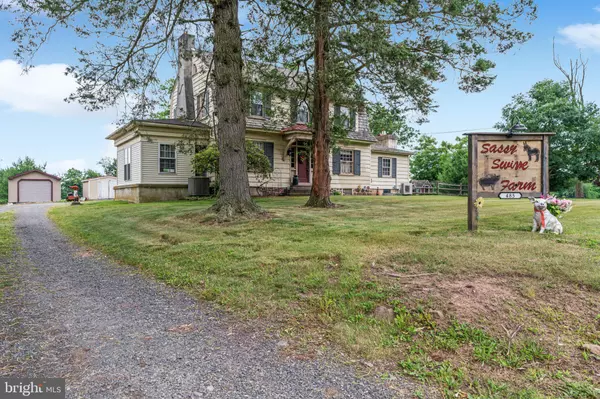
485 SANATOGA RD Pottstown, PA 19465
4 Beds
2 Baths
2,758 SqFt
UPDATED:
09/24/2024 02:13 AM
Key Details
Property Type Single Family Home
Sub Type Detached
Listing Status Pending
Purchase Type For Sale
Square Footage 2,758 sqft
Price per Sqft $282
Subdivision None Available
MLS Listing ID PACT2068358
Style Colonial,Dutch,Farmhouse/National Folk
Bedrooms 4
Full Baths 1
Half Baths 1
HOA Y/N N
Abv Grd Liv Area 2,358
Originating Board BRIGHT
Year Built 1918
Annual Tax Amount $4,082
Tax Year 2024
Lot Size 11.420 Acres
Acres 11.42
Lot Dimensions 0.00 x 0.00
Property Description
A touch of history with modern comfort, this home features unique millwork, French doors, crystal doorknobs, hardwood floors, and a coffered ceiling. A wide and inviting entrance foyer welcomes you with an open staircase, setting the stage for the large bright rooms within.
Outdoor you'll be able to relax on the covered porch overlooking a large patio with an inlaid deck, hot tub, and outdoor grilling area, perfect for entertaining or peaceful retreats.
For the Equestrian, you'll find two barns, one with six 12x12 matted horse stalls, plus there are two 8x8 mini-stalls, providing ample space for your equine companions. The Well-Equipped Facilities include a run-in shed and fully fenced pastures to ensure your horses are comfortable and secure.
You'll also find 2 garages, including a two-car garage and second that is one-car wide but quite deep, offering plenty of storage for vehicles and equipment.
This prime Location is both Scenic and Accessible. Enjoy a short, picturesque horse ride to the Linfield County Preserve along the Schuylkill River, making this property a perfect blend of rural charm and convenient access to natural beauty. This exceptional property is a rare find in Chester County, PA, combining historical charm, modern amenities, and equestrian excellence. Make this dream home yours and experience the best of country living with elegance and ease.
Location
State PA
County Chester
Area East Coventry Twp (10318)
Zoning R-1
Rooms
Other Rooms Living Room, Primary Bedroom, Bedroom 2, Bedroom 3, Kitchen, Family Room, Bedroom 1, Other, Office, Attic
Basement Full, Partially Finished
Interior
Interior Features Butlers Pantry, Ceiling Fan(s), Attic/House Fan
Hot Water Natural Gas
Heating Forced Air
Cooling Central A/C, Ductless/Mini-Split
Flooring Wood, Fully Carpeted, Vinyl
Fireplaces Number 2
Fireplaces Type Stone, Gas/Propane, Wood
Equipment Built-In Range, Oven - Self Cleaning, Dishwasher
Furnishings No
Fireplace Y
Appliance Built-In Range, Oven - Self Cleaning, Dishwasher
Heat Source Propane - Owned
Laundry Basement
Exterior
Exterior Feature Porch(es)
Garage Garage Door Opener
Garage Spaces 9.0
Fence Split Rail
Utilities Available Cable TV, Propane
Waterfront N
Water Access N
View Pasture
Roof Type Shingle
Accessibility None
Porch Porch(es)
Parking Type Driveway, Detached Garage
Total Parking Spaces 9
Garage Y
Building
Lot Description Open, Trees/Wooded, Front Yard, Rear Yard, SideYard(s), Subdivision Possible
Story 2
Foundation Stone
Sewer On Site Septic
Water Well
Architectural Style Colonial, Dutch, Farmhouse/National Folk
Level or Stories 2
Additional Building Above Grade, Below Grade
New Construction N
Schools
High Schools Owen J Roberts
School District Owen J Roberts
Others
Senior Community No
Tax ID 18-01 -0035
Ownership Fee Simple
SqFt Source Estimated
Acceptable Financing Conventional, Farm Credit Service, Cash
Horse Property Y
Horse Feature Stable(s), Paddock
Listing Terms Conventional, Farm Credit Service, Cash
Financing Conventional,Farm Credit Service,Cash
Special Listing Condition Standard


GET MORE INFORMATION





