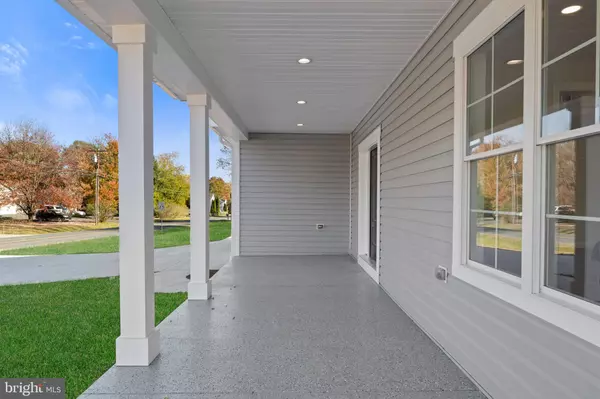
2 SKI RUN TRL Fairfield, PA 17320
4 Beds
4 Baths
3,600 SqFt
OPEN HOUSE
Sat Nov 16, 12:00pm - 6:00pm
Sat Nov 23, 12:00pm - 2:00pm
Sat Nov 30, 12:00pm - 2:00pm
UPDATED:
11/13/2024 03:32 PM
Key Details
Property Type Single Family Home
Sub Type Detached
Listing Status Active
Purchase Type For Sale
Square Footage 3,600 sqft
Price per Sqft $197
Subdivision Caroll Valley
MLS Listing ID PAAD2012786
Style Traditional,Colonial
Bedrooms 4
Full Baths 3
Half Baths 1
HOA Y/N N
Abv Grd Liv Area 3,600
Originating Board BRIGHT
Year Built 2024
Annual Tax Amount $7,571
Tax Year 2024
Lot Size 0.850 Acres
Acres 0.85
Property Description
A standout feature of this remarkable residence is its convenient location, close to Maryland and major cities such as Harrisburg, the capital of Pennsylvania, and the historic town of Gettysburg. The home is surrounded by the beautiful attractions of South Central Pennsylvania, providing plenty of opportunities for hiking, fishing, and a variety of golf courses during the warmer months. Additionally, Liberty Mountain Resort is just minutes away, making it an excellent choice for skiing in the winter. Notably, this home is permitted to be rented out on Airbnb.
Upon entering, you are greeted by a grand foyer that creates an impressive sense of space and light. The expansive family room features a cozy fireplace, making it perfect for gatherings. The dining room seamlessly connects to the kitchen, which includes a large island ideal for casual dining. Adjacent to the kitchen is a bonus room that can serve as an office or a formal dining room. A convenient half bathroom enhances the practicality of the first floor.
On the second floor, you'll discover a haven of comfort with four bedrooms and three full bathrooms. The master suite serves as a spacious retreat, featuring dual walk-in closets and a luxurious en-suite bathroom. One of the additional bedrooms also includes its own en-suite bathroom, making it ideal for guests. This thoughtful layout enhances both comfort and hospitality for friends and family.
* The builder is offering a one-year home warranty and is willing to completely frame the basement according to the buyer's preference. *
Location
State PA
County Adams
Area Carroll Valley Boro (14343)
Zoning RESIDENTIAL
Rooms
Basement Poured Concrete, Walkout Stairs, Unfinished
Interior
Interior Features Bar, Bathroom - Jetted Tub, Bathroom - Walk-In Shower, Breakfast Area, Built-Ins, Butlers Pantry, Ceiling Fan(s), Combination Dining/Living, Combination Kitchen/Dining, Floor Plan - Open, Kitchen - Eat-In, Kitchen - Island, Recessed Lighting, Walk-in Closet(s), Wet/Dry Bar, Window Treatments, Combination Kitchen/Living, Family Room Off Kitchen, Kitchen - Efficiency, Upgraded Countertops
Hot Water Tankless, Instant Hot Water
Cooling Central A/C
Flooring Ceramic Tile, Luxury Vinyl Plank, Solid Hardwood
Fireplaces Number 1
Fireplaces Type Electric
Furnishings No
Fireplace Y
Window Features Energy Efficient,Double Hung
Heat Source Natural Gas
Laundry Upper Floor
Exterior
Garage Garage - Side Entry, Garage Door Opener
Garage Spaces 4.0
Waterfront N
Water Access N
View Mountain, Scenic Vista, Trees/Woods
Roof Type Shingle
Accessibility 2+ Access Exits
Parking Type Attached Garage, Driveway
Attached Garage 2
Total Parking Spaces 4
Garage Y
Building
Lot Description Cleared, Level, SideYard(s)
Story 2
Foundation Concrete Perimeter
Sewer Public Sewer
Water Well
Architectural Style Traditional, Colonial
Level or Stories 2
Additional Building Above Grade, Below Grade
Structure Type 9'+ Ceilings,2 Story Ceilings,High
New Construction Y
Schools
School District Fairfield Area
Others
Pets Allowed Y
Senior Community No
Tax ID 43006-0107---000
Ownership Fee Simple
SqFt Source Estimated
Security Features Carbon Monoxide Detector(s),Security System
Acceptable Financing Cash, Conventional, VA
Horse Property N
Listing Terms Cash, Conventional, VA
Financing Cash,Conventional,VA
Special Listing Condition Standard
Pets Description Cats OK, Dogs OK


GET MORE INFORMATION





