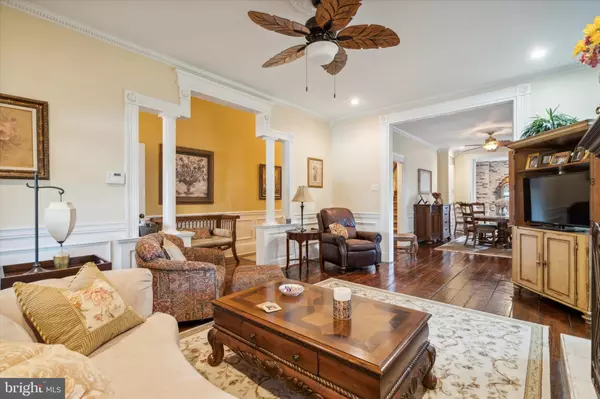
375 GREEN LN Philadelphia, PA 19128
6 Beds
4 Baths
4,047 SqFt
UPDATED:
10/30/2024 09:08 PM
Key Details
Property Type Single Family Home, Townhouse
Sub Type Twin/Semi-Detached
Listing Status Active
Purchase Type For Sale
Square Footage 4,047 sqft
Price per Sqft $172
Subdivision Roxborough
MLS Listing ID PAPH2321908
Style Traditional,Victorian
Bedrooms 6
Full Baths 3
Half Baths 1
HOA Y/N N
Abv Grd Liv Area 3,547
Originating Board BRIGHT
Year Built 1930
Annual Tax Amount $7,967
Tax Year 2024
Lot Size 0.285 Acres
Acres 0.28
Lot Dimensions 50.00 x 248.00
Property Description
The open stairway leads to the finished lower level, boasting a family room area with a skylight and a bar area. Sliders lead to a paver patio, extending to the amazing outside living area. This expansive property stretches from street to street, surrounded by mature landscaping and providing parking for four cars and a full-size shed. With the potential for a pool or subdivision, the rear of the home offers endless possibilities.
The second floor unveils two full baths and three bedrooms, including the main bedroom with a fireplace and a full tiled shower bathroom. An updated hall bathroom, laundry room, and an exit to the second-floor deck, with breathtaking views complete this level. The third floor adds two additional bedrooms, an office area, skylights, and ample closet space, creating a versatile and spacious living environment.
Equipped with central air, this home ensures comfort year-round. As a bonus, there's an in-law suite with a private entrance, offering flexibility and privacy for guests or extended family members. Conveniently located near Main Street Manayunk, Center City, the suburbs, and transportation, this property seamlessly blends historical charm with modern amenities, making it an extraordinary and captivating residence.
Location
State PA
County Philadelphia
Area 19128 (19128)
Zoning RSD3
Rooms
Other Rooms Family Room
Basement Fully Finished
Interior
Interior Features Carpet, Crown Moldings, Dining Area, Formal/Separate Dining Room, Kitchen - Eat-In, Kitchen - Island, Primary Bath(s), Recessed Lighting, Bathroom - Soaking Tub, Bathroom - Stall Shower, Wood Floors
Hot Water Natural Gas
Heating Hot Water
Cooling Central A/C
Flooring Carpet, Hardwood, Tile/Brick
Inclusions washer/dryer refrigerator
Equipment Dishwasher, Disposal
Fireplace N
Appliance Dishwasher, Disposal
Heat Source Natural Gas
Exterior
Exterior Feature Deck(s), Patio(s), Porch(es), Wrap Around
Garage Spaces 4.0
Waterfront N
Water Access N
Accessibility None
Porch Deck(s), Patio(s), Porch(es), Wrap Around
Parking Type Driveway
Total Parking Spaces 4
Garage N
Building
Story 3
Foundation Stone
Sewer Public Sewer
Water Public
Architectural Style Traditional, Victorian
Level or Stories 3
Additional Building Above Grade, Below Grade
New Construction N
Schools
School District The School District Of Philadelphia
Others
Senior Community No
Tax ID 212119600
Ownership Fee Simple
SqFt Source Assessor
Special Listing Condition Standard


GET MORE INFORMATION





