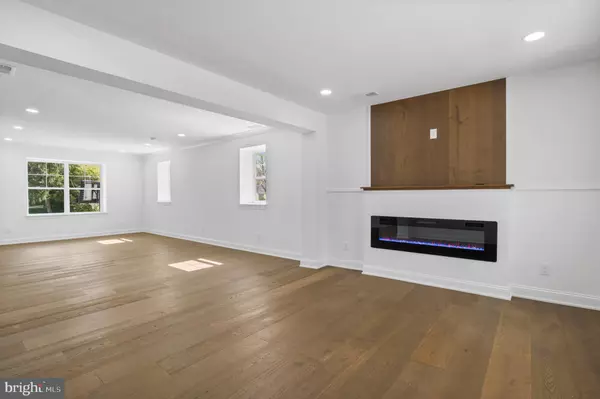
953 COUNTY LINE RD Huntingdon Valley, PA 19006
4 Beds
3 Baths
3,350 SqFt
UPDATED:
10/24/2024 08:57 PM
Key Details
Property Type Single Family Home
Sub Type Detached
Listing Status Under Contract
Purchase Type For Sale
Square Footage 3,350 sqft
Price per Sqft $205
Subdivision Huntingdon Hills
MLS Listing ID PABU2062688
Style Colonial,Contemporary
Bedrooms 4
Full Baths 3
HOA Y/N N
Abv Grd Liv Area 2,450
Originating Board BRIGHT
Year Built 2023
Annual Tax Amount $5,162
Tax Year 2024
Lot Size 0.785 Acres
Acres 0.78
Lot Dimensions 66.00 x 518.00
Property Description
Modern and timeless new construction home with a luxurious design. Featuring 4 bedrooms and 3 full bathrooms. Brand new inside and out showcasing quality workmanship throughout. The home is brand new from top to bottom. The main level includes high ceilings, open concept gourmet kitchen with island, family room with a cozy fireplace, and a brand new Trex deck off the kitchen. First floor bedroom/ bonus room with full bathroom. Second floor boasts 3 large bedrooms each with custom-built closets. There is a second-floor laundry room, and ensuite bathroom in the primary bedroom. This property sits on almost an acre of land. Brand new well water system installed during construction. There is public water access with the main located directly on the property. Location is convenient to markets, shopping, restaurants, and major routes.
Location
State PA
County Bucks
Area Upper Southampton Twp (10148)
Zoning R2
Rooms
Basement Fully Finished
Main Level Bedrooms 1
Interior
Hot Water Electric
Heating Central
Cooling Central A/C
Flooring Engineered Wood
Fireplaces Number 1
Fireplace Y
Heat Source Electric
Exterior
Garage Spaces 10.0
Waterfront N
Water Access N
Roof Type Shingle
Accessibility None
Parking Type Off Street, Driveway
Total Parking Spaces 10
Garage N
Building
Story 2
Foundation Permanent
Sewer Septic Exists
Water Well, Public Hook-up Available
Architectural Style Colonial, Contemporary
Level or Stories 2
Additional Building Above Grade, Below Grade
Structure Type 9'+ Ceilings
New Construction Y
Schools
School District Centennial
Others
Senior Community No
Tax ID 48-015-007
Ownership Fee Simple
SqFt Source Assessor
Acceptable Financing Cash, FHA, VA, Conventional
Listing Terms Cash, FHA, VA, Conventional
Financing Cash,FHA,VA,Conventional
Special Listing Condition Standard


GET MORE INFORMATION





